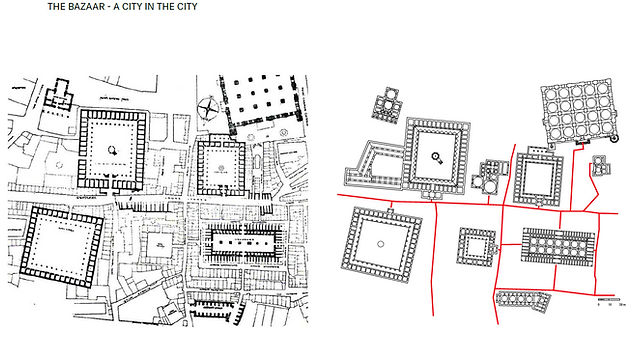Teze Bazar (Teze Market)
2018-
by Annvil & Cobalt & Space group
project theme: Construction of a local central market
location: Baku, Azerbaijan
my role: As a part of the interior design team, I have worked on concept, design and visualization.
ARCHITECTURAL CONCEPT
Teze market terraces 17 meters vertically from the north-east corner to the south west corner. The landscape character of the space, enhanced by it being open air, the
views it creates, the sense of orientation despite the many layers of functions and materials, makes for a vivacious space.
Our concept is predicated on retaining this terracing character of the market – an invisible architecture - while introducing a modern level of efficiency and effectiveness of flow, movement, and distribution.
The architecture is inspired by one of the most important characteristics of the traditional market: the public spaces. Boulevards, streets, squares, corners are the primary spaces for social interaction. By focusing on the in between spaces, where ‘we’ feel and discover the city, the architecture of the shops, restaurants and stands take back their significance and relevance. Meanwhile these ‘free’ spaces are returned to the city – spaces for everyone – pregnant with possibility.
The Teze Bazaar, a 70-year old landmark in the center of Baku, is prepared for a new vision of market, public space, trading, culture and meeting place in the city.
Historically speaking markets have been one of the most important social catalysts in the city, a space for everyone, with a low threshold to participate. These unique cities within
the city have an atmosphere and characteristic defined by their intensity, sounds, smells, textures and colors, and the feeling of getting lost and finding the unexpected.
It is the ambition of the new Teze Bazar to revitalize and reimagine the traditional market while making space for the future meeting place of the city.


INTERIOR CONCEPT




-25.jpg)
-25.jpg)





